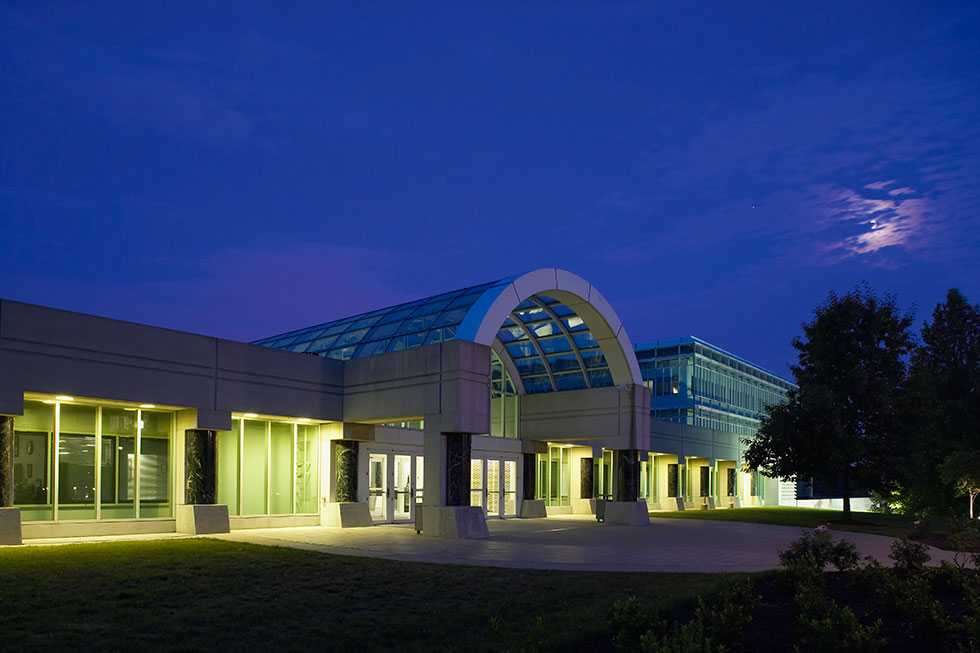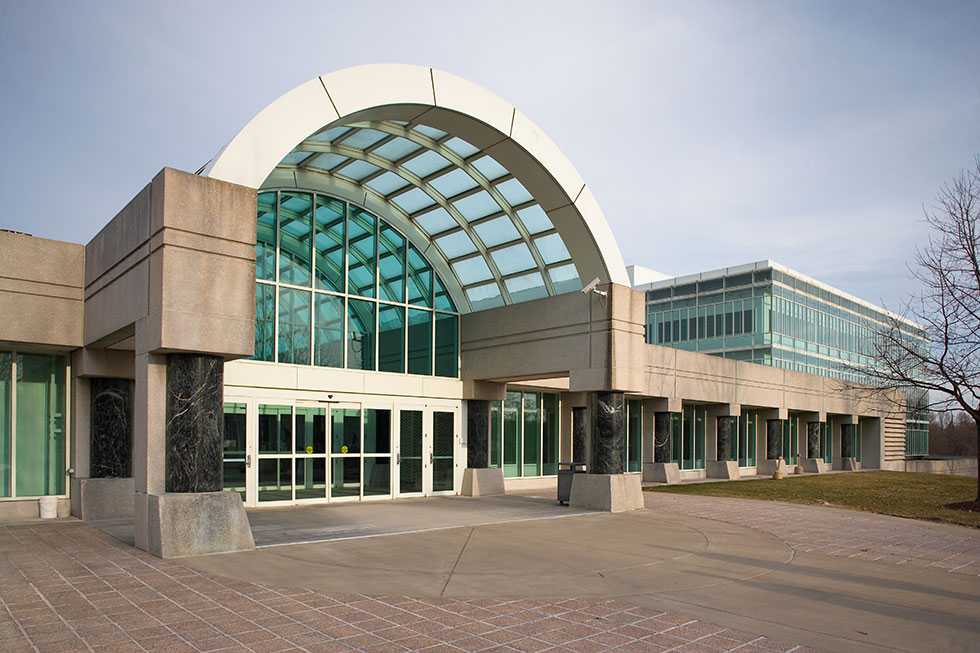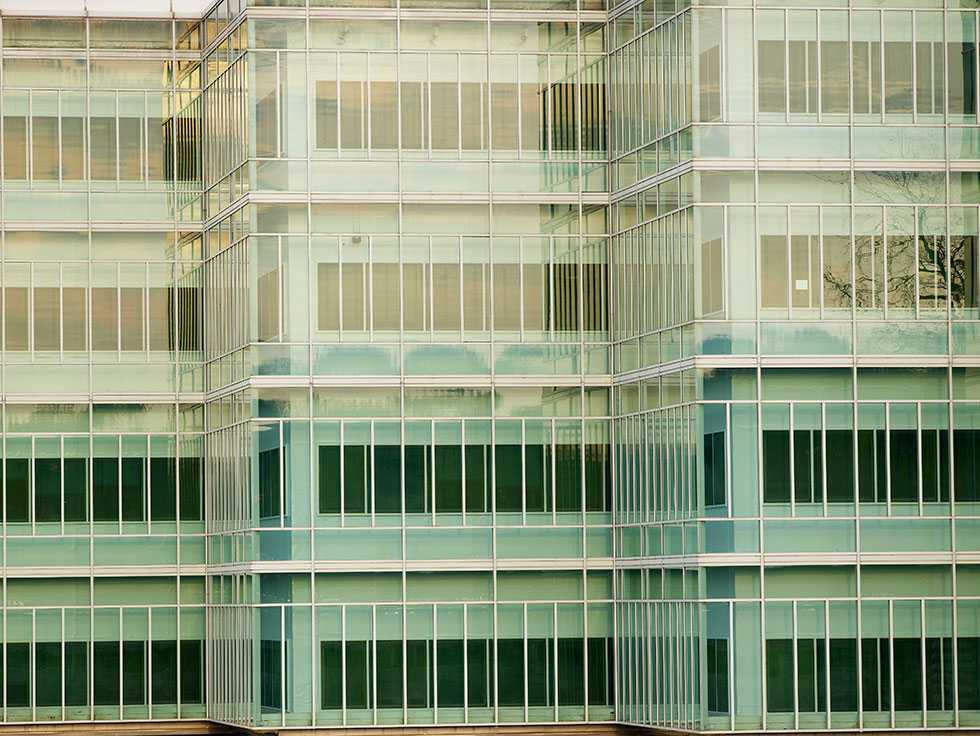About the New Headquarters Building
By the early 1980s, it was clear that the Agency needed to expand beyond the Original Headquarters Building. By this time, there was a need for an additional building and more parking. Smith, Hinchman and Grylls Associates presented a design that was functional for the Agency’s needs and would blend in with the existing OHB structure.
The final design is two, six- story office towers built into a hillside behind OHB. The New Headquarters Building is linked to the OHB building in a seamless blend of the two structures. The main entrance to NHB is on the fourth floor. Inside the entrance, one is greeted by a huge skylight ceiling and, at the end of the entry corridor, a spectacular view of the OHB.
The groundbreaking ceremony for NHB took place on May 24, 1984; the building was completed July 7, 1989.



